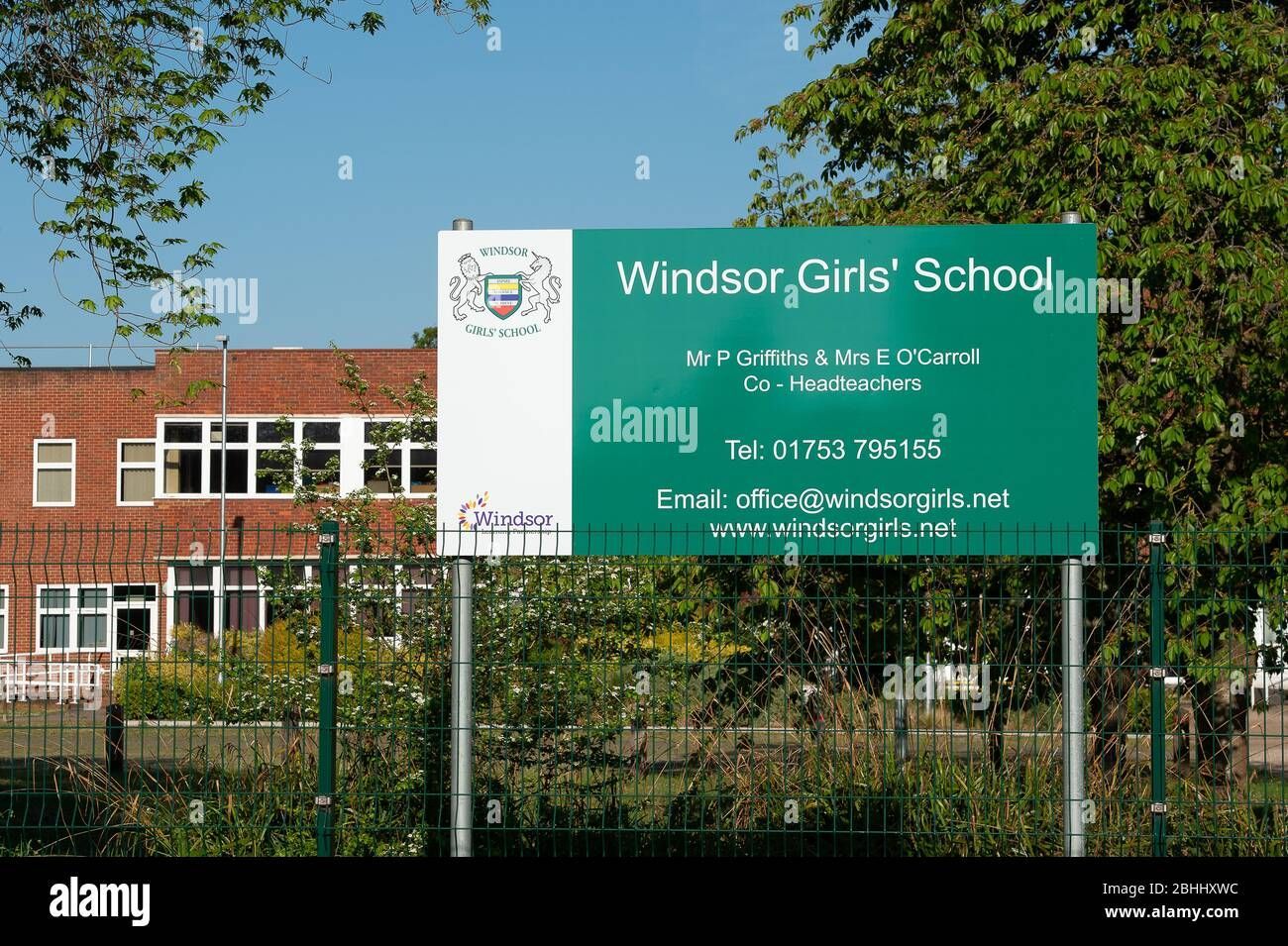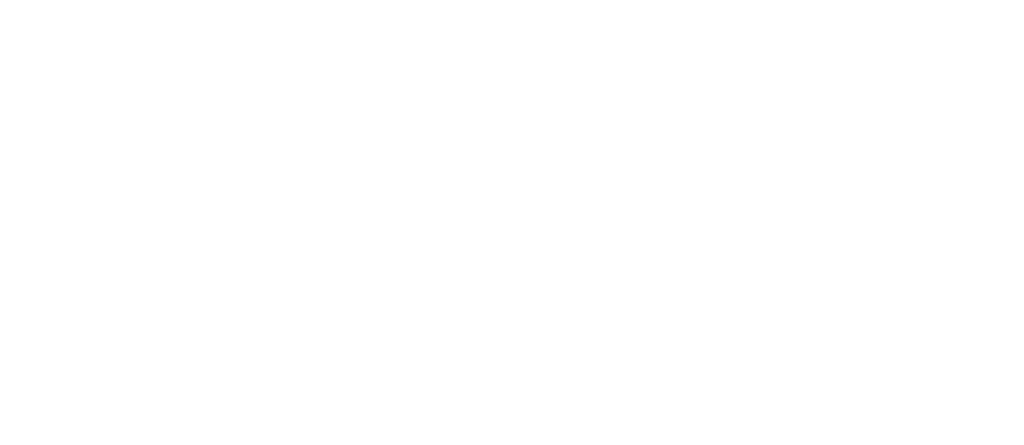Schools
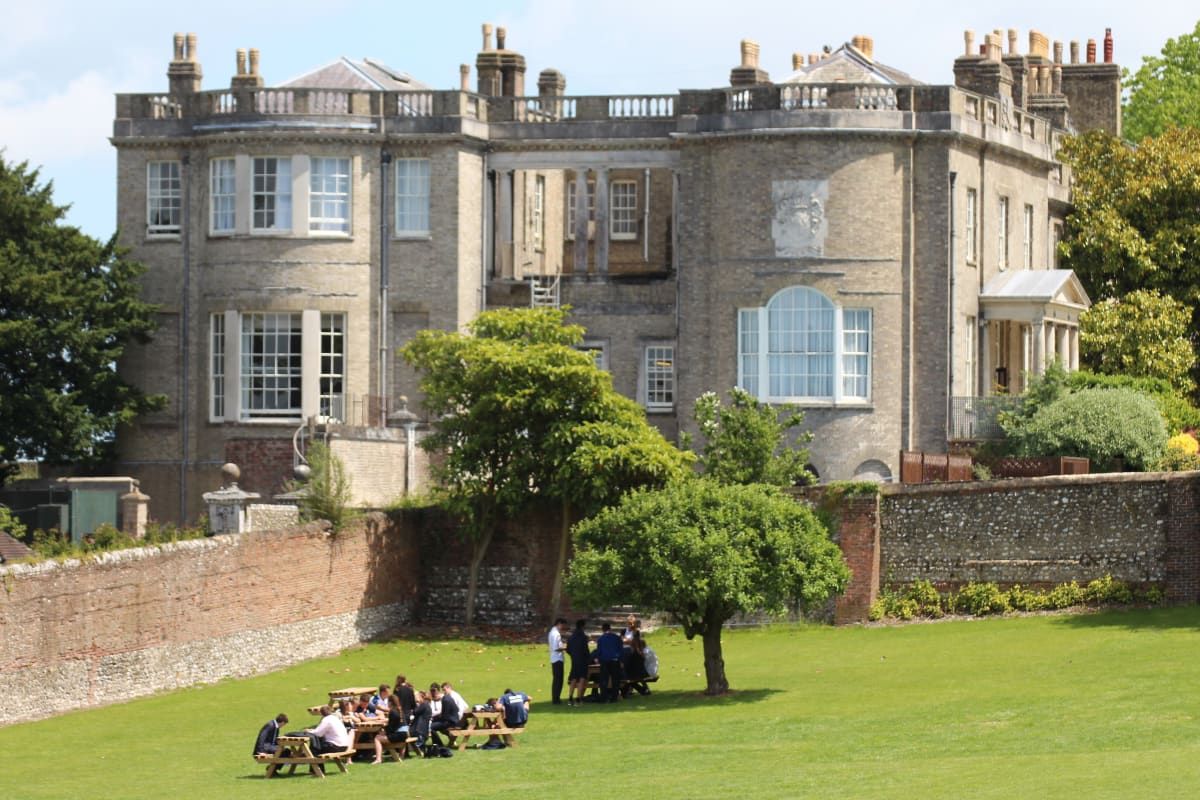
Seaford College, Petworth
Seaford College Sports Hall Extension is located in Lavington Park, Petworth. This Design & Build project comprises the extension of an existing sports hall and PJM delivered the Mechanical services for the new gym, six new teaching classrooms, office and storage space.
This project was completed to a tight construction programme and in a live school environment. PJM carefully planned and coordinated all works in close collaboration with the client to ensure all works were completed safely whilst the school remained in full operation.
Click for photos
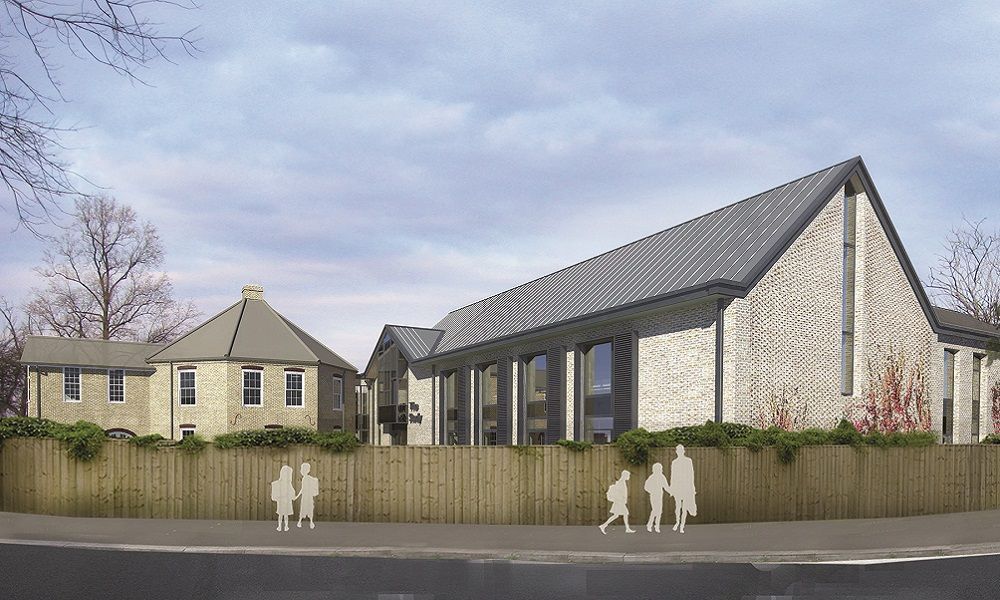
The Study Prep School, Wimbledon
PJM was appointed to deliver the mechanical services at The Study Preparatory School, Wimbledon which includes the demolition of part of the existing school and the construction and fit out of the new teaching block
. The new building comprises a new school hall, reception, cloakrooms and library and is
interconnected with the existing school premises.
The works included the below services;
Gas distribution
Heating Installation
Chilled Water Installation
Cold Water Service Installation
Hot Water Service Installations
Mechanical Ventilation
Above Ground Sanitary Pipework
Automatic Controls Installation
Plant, ductwork and pipework support system, access way and stepovers on the roof
Click for photos
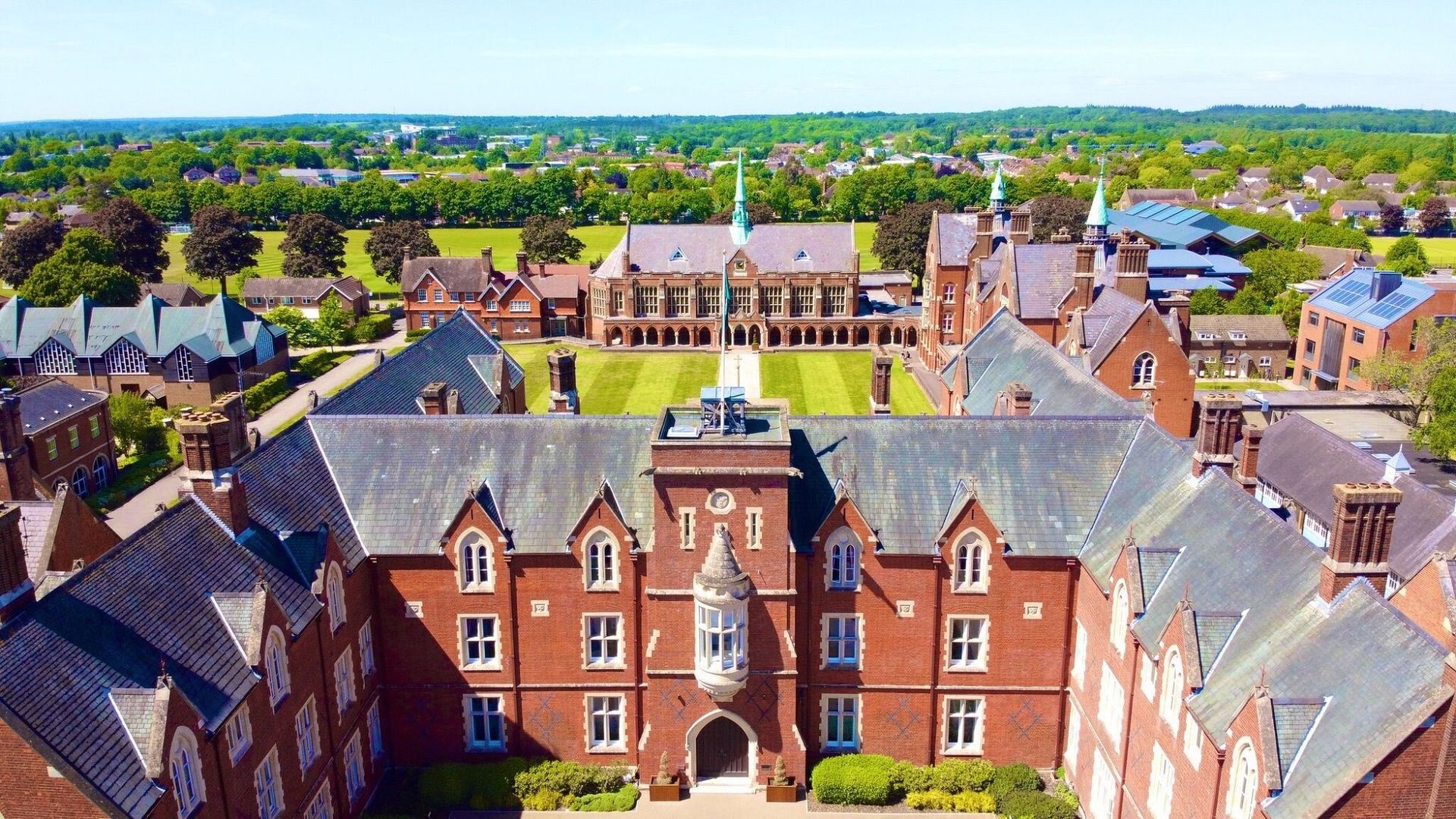
St John's school Leatherhead
On an existing building, PJM was responsible for carrying out the mechanical services for the school activities which includes the following;
• Full design of the installation, full coordination, project management and working drawing detailing.
• Survey and strip out of the redundant materials.
• Heating Services
• Domestic Water Services
• Above and below ground soil and waste services
• Controls
• Ventilation
Click for photos
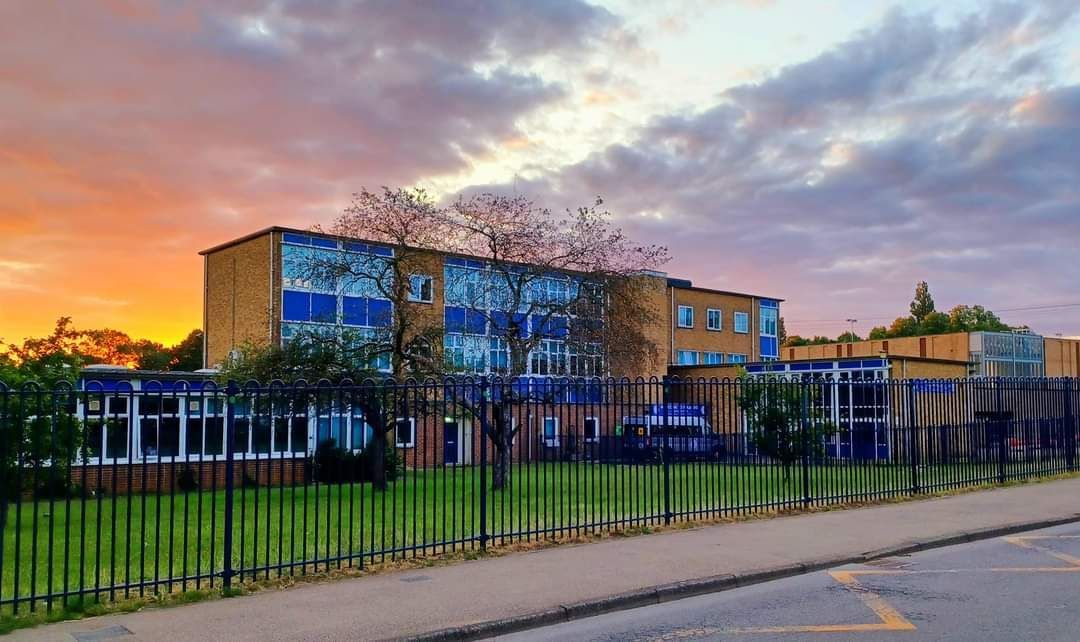
Fullbrook School, Addlestone Mechanical Services Systems installed by PJM during phase 2 & phase 3 works for the sixth form building.
The works carried out included: -
Phase 2 New Extension
1. New Hot and Cold-Water Installation
2. New Mechanical Ventilation
3. New Underfloor Heating & Heating Modifications
4. Above Ground Drainage & Rainwater Downpipes
Phase 3 Existing Building Works
1. Hot and Cold-Water Modifications
2. New Mechanical Ventilation
3. Heating Modifications
4. Above Ground Drainage
5. Sanitary ware installation
6. Air Conditioning
Click for photos
